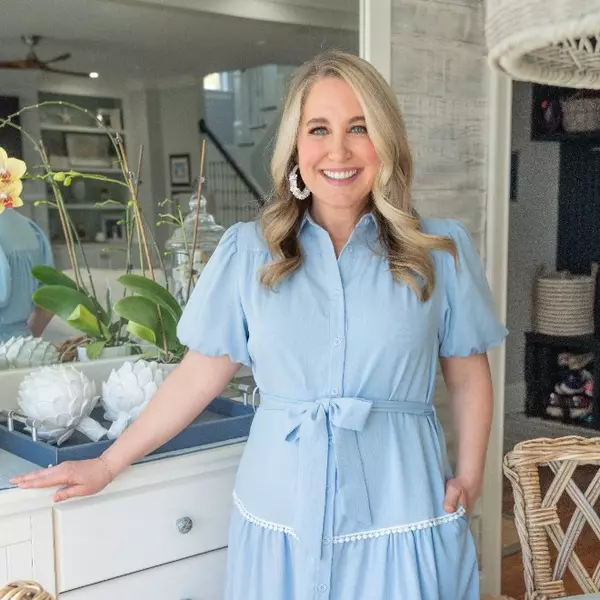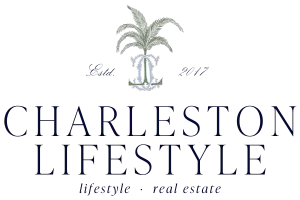Bought with Southeastern
$470,000
$485,000
3.1%For more information regarding the value of a property, please contact us for a free consultation.
1121 Euclid Dr Charleston, SC 29492
3 Beds
2.5 Baths
2,326 SqFt
Key Details
Sold Price $470,000
Property Type Multi-Family
Sub Type Single Family Attached
Listing Status Sold
Purchase Type For Sale
Square Footage 2,326 sqft
Price per Sqft $202
Subdivision Cain Crossing
MLS Listing ID 24016449
Sold Date 09/12/24
Bedrooms 3
Full Baths 2
Half Baths 1
Year Built 2009
Property Sub-Type Single Family Attached
Property Description
Stunning and spacious, this expansive end-unit home features the largest floor-plan available. Downstairs, the open living space extends into the kitchen and adjoining breakfast nook area opens onto a screened-in side porch, perfect for relaxation. A private formal dining room and powder room are also tucked away on this level. Upstairs, privacy is key with a stairway dividing the space into two hallways. On one side, you'll find the primary suite with an adjoining office or flex space, while the other side hosts two additional guest bedrooms, a full bath, and convenient laundry facilities. Located just steps away from the amenity center, this property offers easy access to the neighborhood pool.
Location
State SC
County Berkeley
Area 78 - Wando/Cainhoy
Rooms
Primary Bedroom Level Upper
Master Bedroom Upper Ceiling Fan(s), Garden Tub/Shower, Walk-In Closet(s)
Interior
Interior Features Ceiling - Smooth, High Ceilings, Walk-In Closet(s), Ceiling Fan(s), Eat-in Kitchen, Entrance Foyer, Office, Pantry, Separate Dining, Study
Heating Heat Pump
Cooling Central Air
Flooring Ceramic Tile, Wood
Fireplaces Number 1
Fireplaces Type Living Room, One
Window Features Window Treatments - Some
Laundry Laundry Room
Exterior
Garage Spaces 1.0
Community Features Pool, Trash
Utilities Available Charleston Water Service, Dominion Energy
Roof Type Architectural
Porch Screened
Total Parking Spaces 1
Building
Lot Description 0 - .5 Acre
Story 2
Foundation Slab
Sewer Public Sewer
Water Public
Level or Stories Two
Structure Type Vinyl Siding
New Construction No
Schools
Elementary Schools Philip Simmons
Middle Schools Philip Simmons
High Schools Philip Simmons
Others
Financing Any
Read Less
Want to know what your home might be worth? Contact us for a FREE valuation!

Our team is ready to help you sell your home for the highest possible price ASAP





