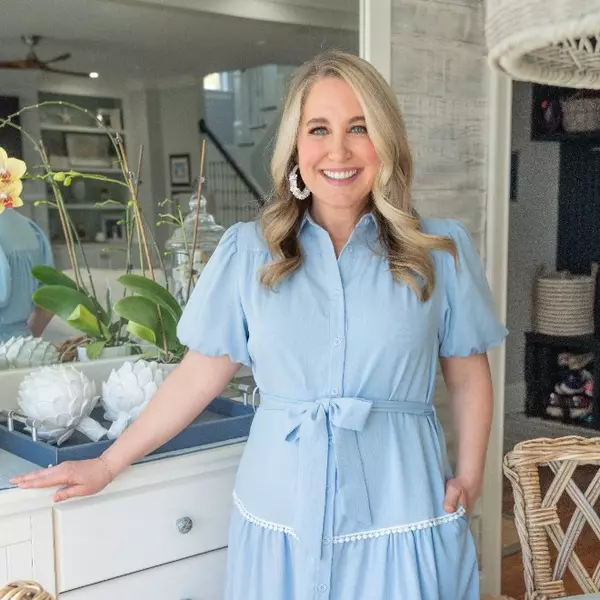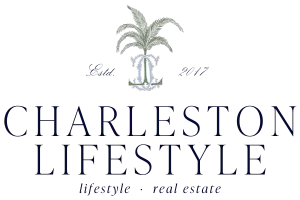Bought with Carolina One Real Estate
$512,000
$512,000
For more information regarding the value of a property, please contact us for a free consultation.
1001 Bidwell Cir Charleston, SC 29414
3 Beds
2 Baths
2,224 SqFt
Key Details
Sold Price $512,000
Property Type Single Family Home
Sub Type Single Family Detached
Listing Status Sold
Purchase Type For Sale
Square Footage 2,224 sqft
Price per Sqft $230
Subdivision Providence Commons
MLS Listing ID 24018109
Sold Date 09/06/24
Bedrooms 3
Full Baths 2
Year Built 1999
Lot Size 7,405 Sqft
Acres 0.17
Property Sub-Type Single Family Detached
Property Description
This low maintenance, contemporary one-story home is just right for those who want to spend their time away from work enjoying all that Charleston offers. The large owner's suite is privately located to the right of the main living area for times when a quiet retreat at home is necessary. The owner's bath has a double sink vanity, garden tub and separate shower, and a large walk-in closet.Two guest bedrooms and guest bath are to the left just past the den as you enter the grand foyer into the main living areas with its 15-foot ceilings. Immediately to the right is an open formal dining area followed by the kitchen with breakfast area that faces the landscaped back yard.Refrigerator, washer and dryer, and security system work properly and function as they are intended and are included at no additional cost or value.
All built in appliances, and mechanical systems work properly, are functional and included at no additional cost or value.
Location
State SC
County Charleston
Area 12 - West Of The Ashley Outside I-526
Rooms
Primary Bedroom Level Lower
Master Bedroom Lower Ceiling Fan(s), Garden Tub/Shower, Walk-In Closet(s)
Interior
Interior Features Ceiling - Cathedral/Vaulted, Tray Ceiling(s), Garden Tub/Shower, Kitchen Island, Walk-In Closet(s), Ceiling Fan(s), Eat-in Kitchen, Living/Dining Combo, Study
Heating Electric, Heat Pump
Cooling Central Air
Flooring Ceramic Tile, Vinyl, Wood
Fireplaces Number 1
Fireplaces Type Living Room, One
Window Features Thermal Windows/Doors
Laundry Laundry Room
Exterior
Garage Spaces 2.0
Utilities Available Charleston Water Service, Dominion Energy
Roof Type Architectural,Fiberglass
Porch Patio
Total Parking Spaces 2
Building
Lot Description High
Story 1
Foundation Crawl Space
Sewer Public Sewer
Water Public
Architectural Style Contemporary, Cottage, Traditional
Level or Stories One
Structure Type Brick Veneer,Vinyl Siding
New Construction No
Schools
Elementary Schools Springfield
Middle Schools C E Williams
High Schools West Ashley
Others
Financing Any,Cash
Special Listing Condition Flood Insurance
Read Less
Want to know what your home might be worth? Contact us for a FREE valuation!

Our team is ready to help you sell your home for the highest possible price ASAP





