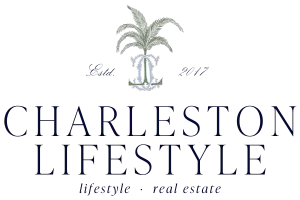415 W Respite Ln Summerville, SC 29483
6 Beds
4.5 Baths
3,597 SqFt
UPDATED:
Key Details
Property Type Single Family Home
Sub Type Single Family Detached
Listing Status Active
Purchase Type For Sale
Square Footage 3,597 sqft
Price per Sqft $145
Subdivision Limehouse Village
MLS Listing ID 25014141
Bedrooms 6
Full Baths 4
Half Baths 1
Year Built 2020
Lot Size 9,147 Sqft
Acres 0.21
Property Sub-Type Single Family Detached
Property Description
Location
State SC
County Dorchester
Area 63 - Summerville/Ridgeville
Rooms
Primary Bedroom Level Upper
Master Bedroom Upper Ceiling Fan(s), Garden Tub/Shower, Multiple Closets, Walk-In Closet(s)
Interior
Interior Features Ceiling - Cathedral/Vaulted, Ceiling - Smooth, Garden Tub/Shower, Kitchen Island, Walk-In Closet(s), Ceiling Fan(s), Eat-in Kitchen, Family, Entrance Foyer, Great, Living/Dining Combo, Loft, In-Law Floorplan, Pantry, Separate Dining, Study
Heating Central, Electric, Heat Pump
Cooling Central Air
Flooring Carpet, Ceramic Tile, Laminate
Window Features Window Treatments
Laundry Electric Dryer Hookup, Washer Hookup
Exterior
Garage Spaces 2.0
Fence Fence - Wooden Enclosed
Community Features Clubhouse, Park, Pool, Trash
Utilities Available Dominion Energy, Dorchester Cnty Water and Sewer Dept, Dorchester Cnty Water Auth
Waterfront Description Pond,Pond Site
Roof Type Architectural
Total Parking Spaces 2
Building
Lot Description 0 - .5 Acre
Story 3
Foundation Raised Slab
Sewer Public Sewer
Water Public
Architectural Style Traditional
Level or Stories 3 Stories
Structure Type Vinyl Siding
New Construction No
Schools
Elementary Schools Beech Hill
Middle Schools Gregg
High Schools Summerville
Others
Financing Any,Other (Use Agent Notes),VA Loan





