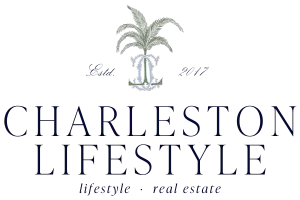5400 Rock Creek Ct North Charleston, SC 29420
4 Beds
2.5 Baths
2,072 SqFt
OPEN HOUSE
Sat Apr 19, 1:00pm - 3:00pm
UPDATED:
Key Details
Property Type Single Family Home
Sub Type Single Family Detached
Listing Status Active
Purchase Type For Sale
Square Footage 2,072 sqft
Price per Sqft $216
Subdivision Whitehall
MLS Listing ID 25010487
Bedrooms 4
Full Baths 2
Half Baths 1
Year Built 2004
Lot Size 10,018 Sqft
Acres 0.23
Property Sub-Type Single Family Detached
Property Description
Upstairs, the spacious primary suite is a true retreat, complete with a deep tray ceiling, private access to the second-level porch, a walk-in closet, and a beautifully appointed en suite bath with a dual sink vanity, a soaking tub, and a separate step-in shower. Three additional bedrooms and a full bathroom round out the upper level. The screened porch offers a serene space to unwind and overlooks the large fenced backyard and expansive paver patio, perfect for outdoor gatherings beneath the shade of mature trees.
Notable recent upgrades include a new HVAC system (2023), hot water heater (2022), and roof (2019), along with a hardwired camera system, living room surround sound, built-in closet organizers, and partially renovated bathrooms.
Residents of Whitehall enjoy access to fantastic amenities including tennis courts, a playground, a swimming pool, and a soccer field. This home is located in the DD2 school district and is ideally located just 2.9 miles from Bosch, 5.8 miles from Joint Base Charleston, and 8 miles from Charleston International Airport. Come see all this wonderful home has to offer.
Location
State SC
County Dorchester
Area 61 - N. Chas/Summerville/Ladson-Dor
Rooms
Primary Bedroom Level Upper
Master Bedroom Upper Ceiling Fan(s), Garden Tub/Shower, Outside Access, Walk-In Closet(s)
Interior
Interior Features Ceiling - Smooth, Tray Ceiling(s), Garden Tub/Shower, Walk-In Closet(s), Ceiling Fan(s), Eat-in Kitchen, Family, Formal Living, Entrance Foyer, Office, Pantry, Separate Dining, Study
Heating Central
Cooling Central Air
Flooring Ceramic Tile, Wood
Fireplaces Number 1
Fireplaces Type Family Room, One
Laundry Washer Hookup, Laundry Room
Exterior
Garage Spaces 2.0
Fence Privacy
Community Features Park, Pool, Tennis Court(s), Trash
Utilities Available Charleston Water Service, Dominion Energy
Roof Type Fiberglass
Porch Patio, Front Porch, Screened
Total Parking Spaces 2
Building
Lot Description 0 - .5 Acre
Story 2
Foundation Slab
Sewer Public Sewer
Water Public
Architectural Style Traditional
Level or Stories Two
Structure Type Vinyl Siding
New Construction No
Schools
Elementary Schools Eagle Nest
Middle Schools River Oaks
High Schools Ft. Dorchester
Others
Financing Any





