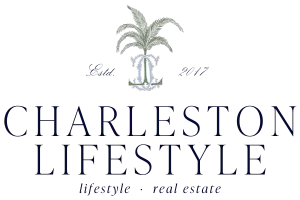4701 Apple St North Charleston, SC 29405
5 Beds
3.5 Baths
2,404 SqFt
UPDATED:
Key Details
Property Type Single Family Home
Sub Type Single Family Detached
Listing Status Active
Purchase Type For Sale
Square Footage 2,404 sqft
Price per Sqft $519
Subdivision Wando Woods
MLS Listing ID 25009122
Bedrooms 5
Full Baths 3
Half Baths 1
Year Built 1963
Lot Size 1.600 Acres
Acres 1.6
Property Sub-Type Single Family Detached
Property Description
Updated total square footage will be available next week. Converted garage with mini split estimated to be approximately 450 sq ft bringing total square footage closer to 3,000. Schedule your private tour today!
Location
State SC
County Charleston
Area 32 - N.Charleston, Summerville, Ladson, Outside I-526
Rooms
Primary Bedroom Level Lower
Master Bedroom Lower Garden Tub/Shower
Interior
Interior Features Ceiling - Cathedral/Vaulted, High Ceilings, Garden Tub/Shower, Kitchen Island, Ceiling Fan(s), Bonus, Eat-in Kitchen, Family, Formal Living, Entrance Foyer, Great, Living/Dining Combo, In-Law Floorplan, Office, Separate Dining, Sun
Heating Natural Gas
Cooling Central Air
Flooring Wood
Fireplaces Number 2
Fireplaces Type Kitchen, Living Room, Two
Window Features Some Storm Wnd/Doors
Exterior
Exterior Feature Dock - Permit
Fence Partial
Community Features Boat Ramp, Dog Park, Park
Utilities Available Charleston Water Service, Dominion Energy
Waterfront Description Marshfront,Waterfront - Deep
Porch Screened
Building
Lot Description 1 - 2 Acres, 2 - 5 Acres, Wetlands
Story 1
Foundation Crawl Space
Sewer Public Sewer
Water Public
Architectural Style Ranch
Level or Stories One
Structure Type Brick Veneer
New Construction No
Schools
Elementary Schools Meeting Street Elementary At Brentwood
Middle Schools Morningside
High Schools North Charleston
Others
Financing Any





