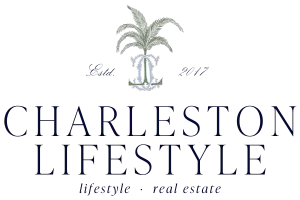601 Santee Dr Santee, SC 29142
4 Beds
2.5 Baths
5,457 SqFt
UPDATED:
Key Details
Property Type Single Family Home
Sub Type Single Family Detached
Listing Status Active
Purchase Type For Sale
Square Footage 5,457 sqft
Price per Sqft $238
Subdivision Santee Cooper Resort
MLS Listing ID 25009131
Bedrooms 4
Full Baths 2
Half Baths 1
Year Built 1983
Lot Size 0.420 Acres
Acres 0.42
Property Sub-Type Single Family Detached
Property Description
Location
State SC
County Orangeburg
Area 84 - Org - Lake Marion Area
Region None
City Region None
Rooms
Master Bedroom Ceiling Fan(s), Garden Tub/Shower, Multiple Closets, Walk-In Closet(s)
Interior
Interior Features Ceiling - Cathedral/Vaulted, Ceiling - Smooth, High Ceilings, Elevator, Garden Tub/Shower, Walk-In Closet(s), Family, Formal Living, Entrance Foyer, Game, Office, Pantry, Separate Dining, Sun
Heating Electric, Heat Pump
Cooling Central Air
Flooring Wood
Fireplaces Number 2
Fireplaces Type Dining Room, Family Room, Gas Connection, Gas Log, Two
Window Features Storm Window(s),Thermal Windows/Doors,Window Treatments
Laundry Laundry Room
Exterior
Exterior Feature Boatlift, Dock - Existing, Dock - Floating, Lawn Irrigation, Lighting
Garage Spaces 2.0
Community Features Boat Ramp, Clubhouse, Dock Facilities, Dog Park, Gated, Golf Course, Marina, RV/Boat Storage, Storage
Utilities Available Tri-County Electric
Waterfront Description Lake Front,Lakefront - Marion,Waterfront - Deep,Seawall
Roof Type Architectural,Asphalt
Porch Deck, Covered, Front Porch
Total Parking Spaces 2
Building
Lot Description 0 - .5 Acre
Story 2
Foundation Basement
Sewer Septic Tank
Water Public
Architectural Style Traditional
Level or Stories Two
Structure Type Wood Siding
New Construction No
Schools
Elementary Schools Vance-Providence Elementary
Middle Schools Holly Hill Roberts Middle
High Schools Lake Marion High School And Technology Center
Others
Financing Cash,Conventional,FHA,VA Loan





