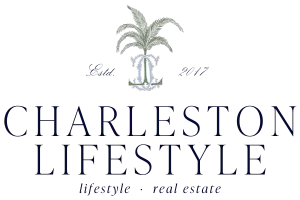1626 Bull Creek Ln Charleston, SC 29414
5 Beds
3.5 Baths
3,576 SqFt
UPDATED:
Key Details
Property Type Single Family Home
Sub Type Single Family Detached
Listing Status Active
Purchase Type For Sale
Square Footage 3,576 sqft
Price per Sqft $310
Subdivision Bull Creek Peninsula
MLS Listing ID 25008567
Bedrooms 5
Full Baths 3
Half Baths 1
Year Built 2009
Lot Size 10,018 Sqft
Acres 0.23
Property Sub-Type Single Family Detached
Property Description
The main level master bedroom includes the ensuite bathroom with new cabinetry and tile work as well as 2 large walk-in closets, remodeled shower, soaking tub, private water closet and linen closet. Custom millwork and triple crown molding are found throughout the main level and homeowners installed new white oak hardwood floors, as well. The main floor also features a newly remodeled powder room, a light filled family room (notice the gas fireplace, custom built-in cabinets/bookcases!), and dining room (which could live another life as a study). The gourmet eat in kitchen is open to the family room and features an abundance of granite counter tops, a new Bosch dishwasher as well as a new beverage fridge, a five-burner gas cooktop, double ovens, built-in microwave, and new custom-designed walk-in pantry. A separate laundry room is adjacent to the kitchen for additional convenience.
Full glass doors along the back of the home lead to a newly-rescreened porch with an unparalleled view of the marsh, sweeping oaks, and Spanish moss. Adjacent to the porch are a recently rebuilt cooking porch on one side and stairs to the ground level patio on the other.
New hardwoods continue up the stairs. As you ascend the stairs, don't forget to pay special attention to the updated staircase with classic Charleston-style wrought iron scrolling, updated banisters, newel posts and risers. These new hardwoods continue in the hallway upstairs where an enormous bonus room sits at the center of the home. The upgraded crown molding and beautiful millwork continue upstairs.
A total of 4 spacious bedrooms and 2 bathrooms are found upstairs, 2 bedrooms at each end of the home with jack and jill bathrooms, as well as large walk-in closets off the bedrooms. The upstairs also includes a full linen closet and abundant storage in all the baths.
Off the bonus room is a large uncovered porch with amazing views of the marsh.
Additional amazing features of this home include tons of airy windows for an abundance of natural light, an ELEVATOR to make this home accessible from top to bottom as well as a whole house Generac generator.
Not counted in the nearly 3600 square feet of space, but certainly a HUGE bonus is the garage which includes space for 3 cars, TONS of storage, a large workshop and a bonus room. The workshop and bonus room have been outfitted with mini-split systems to allow for climate control any time of the year- perfect for crafting rooms, teen hang out spaces, gym equipment, or even a man-cave. These owners have thought of everything, including a 50-AMP 220-volt outlet for electric car charging.
Just minutes from all kinds of shopping (grocery, hardware, department, boutique, drugstore, you name it), medical facilities AND easy access to lots of area restaurants, not to mention downtown Charleston, this house is a definite MUST SEE!
Location
State SC
County Charleston
Area 12 - West Of The Ashley Outside I-526
Rooms
Primary Bedroom Level Lower
Master Bedroom Lower Garden Tub/Shower, Multiple Closets, Walk-In Closet(s)
Interior
Interior Features Ceiling - Smooth, High Ceilings, Elevator, Garden Tub/Shower, Walk-In Closet(s), Bonus, Eat-in Kitchen, Family, Entrance Foyer, Game, Great, Pantry, Separate Dining, Utility
Flooring Wood
Fireplaces Number 1
Fireplaces Type Gas Connection, Great Room, One
Laundry Laundry Room
Exterior
Exterior Feature Elevator Shaft
Garage Spaces 3.0
Utilities Available Charleston Water Service, Dominion Energy
Waterfront Description Marshfront
Porch Deck, Front Porch, Porch - Full Front, Screened
Total Parking Spaces 3
Building
Lot Description Cul-De-Sac
Story 3
Foundation Raised, Pillar/Post/Pier
Sewer Public Sewer
Water Public
Architectural Style Traditional
Level or Stories 3 Stories
Structure Type Cement Siding
New Construction No
Schools
Elementary Schools Springfield
Middle Schools C E Williams
High Schools West Ashley
Others
Financing Cash,Conventional





