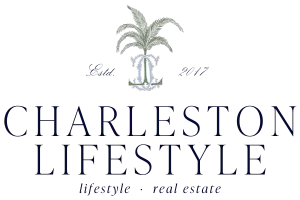GET MORE INFORMATION
Bought with RE/MAX Southern Shores
$ 520,000
$ 524,900 0.9%
8512 Kennestone Ln Charleston, SC 29420
4 Beds
2.5 Baths
2,441 SqFt
UPDATED:
Key Details
Sold Price $520,000
Property Type Single Family Home
Sub Type Single Family Detached
Listing Status Sold
Purchase Type For Sale
Square Footage 2,441 sqft
Price per Sqft $213
Subdivision Whitehall
MLS Listing ID 25004808
Sold Date 04/17/25
Bedrooms 4
Full Baths 2
Half Baths 1
Year Built 1995
Lot Size 0.430 Acres
Acres 0.43
Property Sub-Type Single Family Detached
Property Description
Location
State SC
County Dorchester
Area 61 - N. Chas/Summerville/Ladson-Dor
Rooms
Primary Bedroom Level Upper
Master Bedroom Upper Ceiling Fan(s), Multiple Closets, Walk-In Closet(s)
Interior
Interior Features High Ceilings, Kitchen Island, Bonus, Eat-in Kitchen, Family, Entrance Foyer, Media, Office, Pantry, Separate Dining, Study, Sun, Utility
Heating Heat Pump
Flooring Carpet, Ceramic Tile, Vinyl, Wood
Fireplaces Type Family Room
Laundry Electric Dryer Hookup, Washer Hookup, Laundry Room
Exterior
Garage Spaces 2.0
Pool In Ground
Community Features Park, Pool, Tennis Court(s)
Utilities Available Dorchester Cnty Water and Sewer Dept, Dorchester Cnty Water Auth
Roof Type Architectural
Porch Screened
Total Parking Spaces 2
Private Pool true
Building
Lot Description 0 - .5 Acre, High
Story 2
Foundation Slab
Sewer Public Sewer
Water Public
Architectural Style Traditional
Level or Stories Two
Structure Type Brick Veneer,Vinyl Siding
New Construction No
Schools
Elementary Schools Oakbrook
Middle Schools Oakbrook
High Schools Ft. Dorchester
Others
Financing Cash,Conventional





