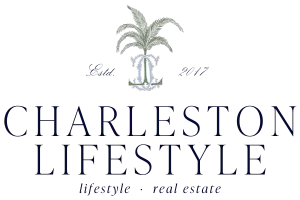GET MORE INFORMATION
Bought with Better Homes And Gardens Real Estate Palmetto
$ 365,000
$ 365,000
7759 Park Gate Dr North Charleston, SC 29418
4 Beds
3 Baths
1,880 SqFt
UPDATED:
Key Details
Sold Price $365,000
Property Type Multi-Family
Sub Type Single Family Attached
Listing Status Sold
Purchase Type For Sale
Square Footage 1,880 sqft
Price per Sqft $194
Subdivision The Park At Rivers Edge
MLS Listing ID 25001458
Sold Date 04/15/25
Bedrooms 4
Full Baths 3
Year Built 2023
Lot Size 3,920 Sqft
Acres 0.09
Property Sub-Type Single Family Attached
Property Description
Location
State SC
County Charleston
Area 32 - N.Charleston, Summerville, Ladson, Outside I-526
Region Tributary
City Region Tributary
Rooms
Primary Bedroom Level Upper
Master Bedroom Upper Ceiling Fan(s), Walk-In Closet(s)
Interior
Interior Features Ceiling - Smooth, Tray Ceiling(s), High Ceilings, Kitchen Island, Walk-In Closet(s), Ceiling Fan(s), Great, Office, Pantry
Heating Electric
Cooling Central Air
Flooring Carpet, Ceramic Tile, Luxury Vinyl
Laundry Electric Dryer Hookup, Washer Hookup, Laundry Room
Exterior
Community Features Bus Line, Gated, Lawn Maint Incl, Park, Pool, Security, Tennis Court(s), Trash, Walk/Jog Trails
Utilities Available Dominion Energy
Waterfront Description Marshfront
Roof Type Architectural
Porch Screened
Building
Lot Description Cul-De-Sac, Wooded
Story 2
Foundation Slab
Sewer Public Sewer
Water Public
Level or Stories Two
Structure Type Block,Vinyl Siding
New Construction No
Schools
Elementary Schools Pepper Hill
Middle Schools Jerry Zucker
High Schools Stall
Others
Financing Cash,Conventional,FHA,VA Loan





