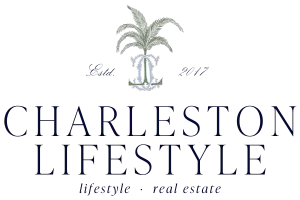GET MORE INFORMATION
Bought with Highgarden Real Estate
$ 300,000
$ 317,000 5.4%
4027 E Associate Dr North Charleston, SC 29418
3 Beds
2.5 Baths
1,786 SqFt
UPDATED:
Key Details
Sold Price $300,000
Property Type Multi-Family
Sub Type Single Family Attached
Listing Status Sold
Purchase Type For Sale
Square Footage 1,786 sqft
Price per Sqft $167
Subdivision Willow Bend
MLS Listing ID 24024761
Sold Date 04/17/25
Bedrooms 3
Full Baths 2
Half Baths 1
Year Built 2023
Lot Size 3,484 Sqft
Acres 0.08
Property Sub-Type Single Family Attached
Property Description
Location
State SC
County Dorchester
Area 61 - N. Chas/Summerville/Ladson-Dor
Region None
City Region None
Rooms
Primary Bedroom Level Upper
Master Bedroom Upper Walk-In Closet(s)
Interior
Interior Features Ceiling - Smooth, Kitchen Island, Eat-in Kitchen, Family, Entrance Foyer
Heating Natural Gas
Cooling Central Air
Flooring Carpet, Luxury Vinyl
Laundry Electric Dryer Hookup, Washer Hookup, Laundry Room
Exterior
Garage Spaces 1.0
Utilities Available Dominion Energy
Roof Type Asphalt
Porch Covered
Total Parking Spaces 1
Building
Lot Description Level
Story 2
Foundation Slab
Sewer Public Sewer
Water Public
Level or Stories Two
Structure Type Vinyl Siding
New Construction No
Schools
Elementary Schools Windsor Hill
Middle Schools River Oaks
High Schools Ft. Dorchester
Others
Financing Cash,Conventional,FHA,VA Loan





